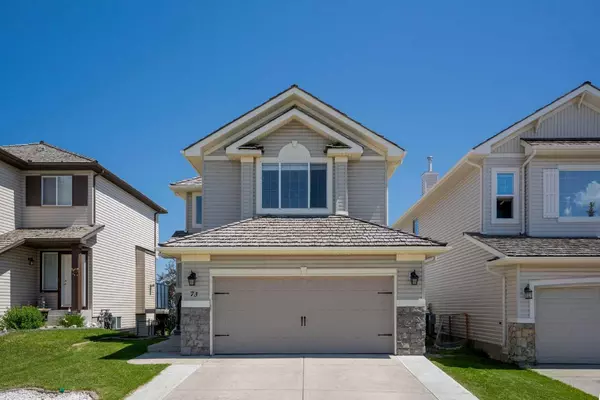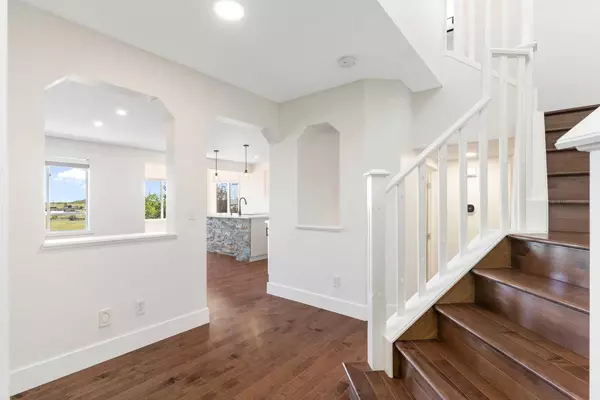For more information regarding the value of a property, please contact us for a free consultation.
Key Details
Sold Price $658,000
Property Type Single Family Home
Sub Type Detached
Listing Status Sold
Purchase Type For Sale
Square Footage 1,799 sqft
Price per Sqft $365
Subdivision Gleneagles
MLS® Listing ID A2236972
Sold Date 07/27/25
Style 2 Storey
Bedrooms 3
Full Baths 2
Half Baths 2
Condo Fees $128
HOA Fees $10/ann
HOA Y/N 1
Year Built 2004
Annual Tax Amount $3,842
Tax Year 2025
Lot Size 3,964 Sqft
Acres 0.09
Property Sub-Type Detached
Source Calgary
Property Description
Welcome to this beautifully upgraded home, perfectly positioned on a quiet street and backing onto peaceful pasture land with stunning, uninterrupted views. Thoughtfully designed, this spacious and sunlit home offers a balance of open-concept living and cozy private spaces ideal for everyday comfort and entertaining.
The main floor welcomes you with a bright living room anchored by a warm gas fireplace, creating a perfect space to relax or host guests. The kitchen has been tastefully updated in 2023 with brand-new quartz countertops, a sleek tile backsplash, and a granite sink. Crisp cabinetry and stainless steel appliances elevate the space, while the convenient walkthrough pantry offers added storage and functionality. Adjacent to the kitchen, the dining area opens onto a large rear deck that overlooks the landscaped and fenced backyard—ideal for enjoying morning coffee or evening sunsets. A convenient half bathroom and main floor laundry round out this level.
Upstairs, the primary bedroom provides a spacious and tranquil retreat with a custom walk-in closet and a spa-inspired four-piece ensuite. Two additional bedrooms share a full bathroom, and the upper-level bonus room offers the perfect space for family movie nights, a playroom, or a quiet reading nook.
The newly finished walkout basement is a dream with in-floor heating. Outside, the fully fenced and beautifully landscaped backyard backs directly onto open space, offering a rare sense of privacy and connection to nature.
Recent upgrades include a high-efficiency furnace installed in 2018, a hot water tank from 2016/2017, and updated front entry and garage doors in 2017. The 2023 kitchen renovation added both style and value, enhancing the home's overall appeal.
This exceptional property is located just minutes from downtown Cochrane, giving you quick access to schools, shops, restaurants, and all amenities. Its proximity to Calgary and the Rocky Mountains makes commuting a breeze and weekend getaways effortlessly within reach. Whether you're enjoying quiet evenings on the deck or gearing up for mountain adventures, this home offers the perfect blend of comfort, style, and location. Don't miss this incredible opportunity.
Location
Province AB
County Rocky View County
Zoning R-MX
Direction W
Rooms
Other Rooms 1
Basement Finished, Full, Walk-Out To Grade
Interior
Interior Features Ceiling Fan(s), Closet Organizers, Double Vanity, Kitchen Island, Pantry, Quartz Counters, Separate Entrance, Stone Counters, Storage, Walk-In Closet(s)
Heating In Floor, Forced Air, Natural Gas
Cooling None
Flooring Carpet, Ceramic Tile, Hardwood
Fireplaces Number 1
Fireplaces Type Gas, Living Room, Mantle, Stone
Appliance Dishwasher, Electric Stove, Garage Control(s), Range Hood, Refrigerator
Laundry Main Level
Exterior
Parking Features Double Garage Attached
Garage Spaces 2.0
Garage Description Double Garage Attached
Fence Fenced
Community Features Golf, Park, Playground, Schools Nearby, Shopping Nearby
Amenities Available Community Gardens, Playground
Roof Type Cedar Shake
Porch Deck, Patio
Lot Frontage 36.06
Total Parking Spaces 4
Building
Lot Description Back Yard, Backs on to Park/Green Space, No Neighbours Behind, Private, Rectangular Lot
Foundation Poured Concrete
Architectural Style 2 Storey
Level or Stories Two
Structure Type Stone,Vinyl Siding,Wood Frame
Others
HOA Fee Include Common Area Maintenance,Maintenance Grounds,Snow Removal
Restrictions Easement Registered On Title,Restrictive Covenant,Utility Right Of Way
Tax ID 103116622
Ownership Private
Pets Allowed Restrictions
Read Less Info
Want to know what your home might be worth? Contact us for a FREE valuation!

Our team is ready to help you sell your home for the highest possible price ASAP



