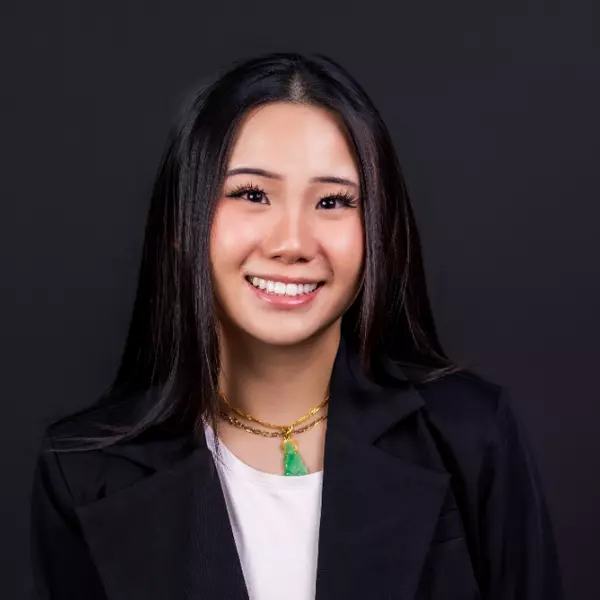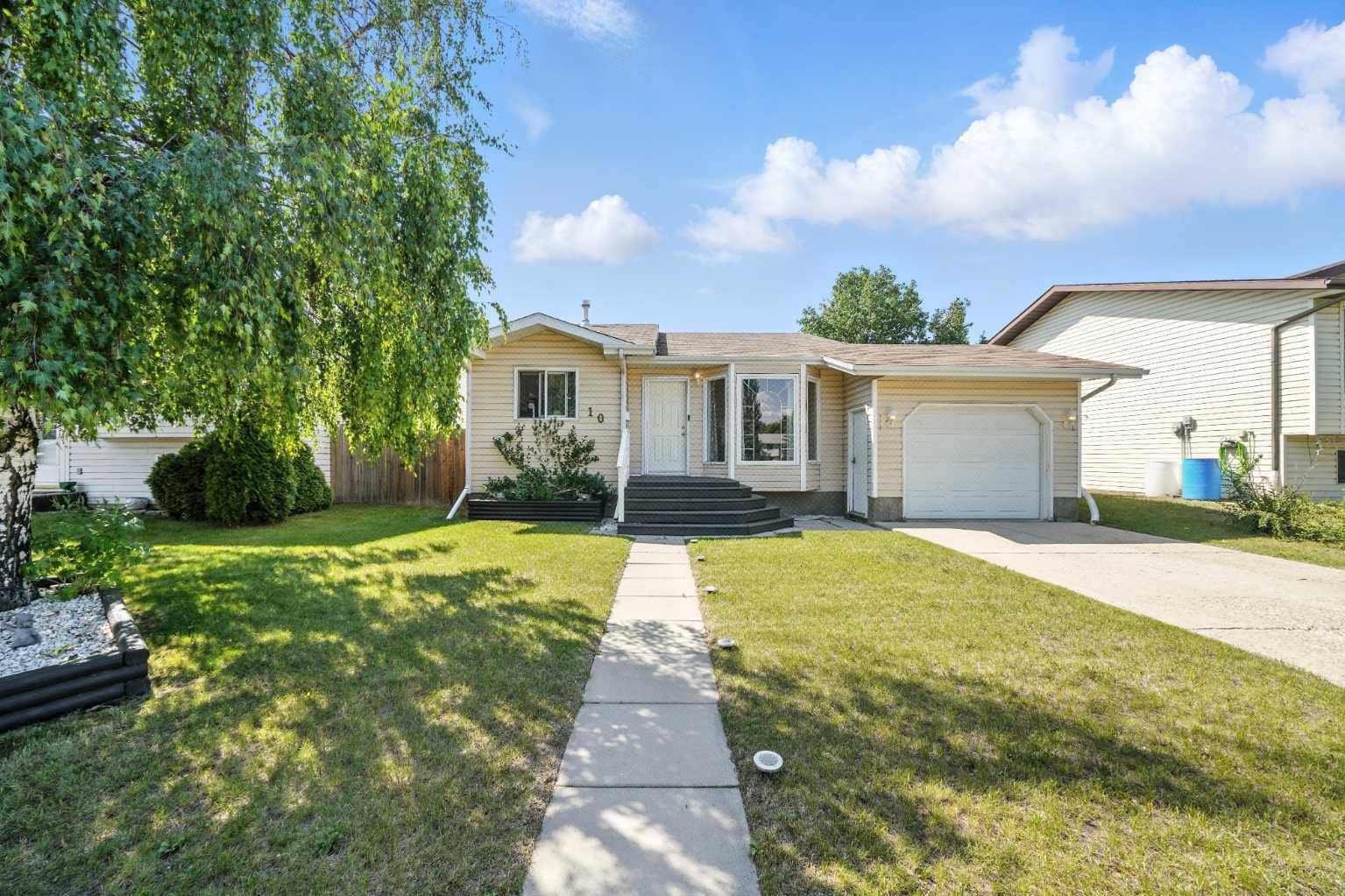For more information regarding the value of a property, please contact us for a free consultation.
Key Details
Sold Price $352,450
Property Type Single Family Home
Sub Type Detached
Listing Status Sold
Purchase Type For Sale
Square Footage 1,079 sqft
Price per Sqft $326
Subdivision Harvest Meadows
MLS® Listing ID A2231960
Sold Date 07/14/25
Style Bungalow
Bedrooms 5
Full Baths 1
Half Baths 1
Year Built 1990
Annual Tax Amount $2,904
Tax Year 2025
Lot Size 5,504 Sqft
Acres 0.13
Property Sub-Type Detached
Source Central Alberta
Property Description
Welcome to this well-maintained family home ideally located just steps from the Abbey Centre, community hall, dog park, Iron Ridge Junior & Secondary Campuses, walking trails, and more! Quick access to Hwy 2 makes commuting a breeze.
This spacious bi-level offers 5 bedrooms, 1.5 bathrooms on the main floor, and a partially finished bathroom in the basement. The functional kitchen features a pantry and opens to a bright dining area—perfect for family meals or entertaining.
Enjoy a cozy movie night in the basement family room with built-in speakers, or head outside to the massive west-facing fenced yard that backs onto a green space—ideal for kids, pets, or summer BBQs. A handy backyard shed and a single attached garage add convenience and storage.
Recent updates include: Entire home repainted,
Modern lighting & ceiling fans (including bedrooms),
Updated bathroom vanities, trim & hardware,
Closets upgraded with mirrored doors, New front door ($2,600.00 value)
New thermostat, + more!
Whether you're a growing family or savvy investor, this move-in ready property offers space, location, and updates in one complete package.
Location
Province AB
County Lacombe County
Zoning R1M
Direction E
Rooms
Other Rooms 1
Basement Separate/Exterior Entry, Finished, Full, Partially Finished
Interior
Interior Features Bathroom Rough-in, Built-in Features, Ceiling Fan(s), Open Floorplan, Separate Entrance
Heating Forced Air, Natural Gas
Cooling None
Flooring Laminate, Linoleum
Appliance Dishwasher, Electric Stove, Microwave, Refrigerator, Washer/Dryer
Laundry In Basement
Exterior
Parking Features Single Garage Attached
Garage Spaces 1.0
Garage Description Single Garage Attached
Fence Fenced
Community Features Park, Playground, Pool, Schools Nearby, Shopping Nearby, Sidewalks, Tennis Court(s), Walking/Bike Paths
Roof Type Asphalt Shingle
Porch Deck
Lot Frontage 50.0
Total Parking Spaces 2
Building
Lot Description Back Yard, Backs on to Park/Green Space
Foundation Poured Concrete
Architectural Style Bungalow
Level or Stories Bi-Level
Structure Type Vinyl Siding,Wood Frame
Others
Restrictions None Known
Tax ID 101628501
Ownership Private
Read Less Info
Want to know what your home might be worth? Contact us for a FREE valuation!

Our team is ready to help you sell your home for the highest possible price ASAP



